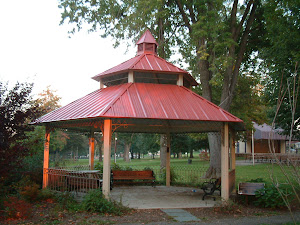By Dennis J. Wright, dwright@pottsmerc.com
PHOENIXVILLE — The Borough Council granted preliminary plan approval for the new Phoenixville Area Middle School at Tuesday's meeting.
The unanimous approval comes after an Aug. 11 meeting at which school officials were told to "go back to the drawing board" after council reviewed the first set of plans.
http://www.4shared.com/file/128251264/dd7303a6/AppMastSiteAug09.html
(Click to view PASD approved plan from PASD website.)
A presentation by Glenn Harris, owner of Renew Design Group, and Danielle Hoffer, vice president of Gilbert Architects, showed the history of the planning of the middle school.
Hoffer told the council that planners considered two options on where to place the school on the property. She said that the first option, known as Option 2.1, was to place the middle school west of the current high school. The second option, known as Option 2.2, was to place the middle school south of the current high school.
Following some geotechnical testing on the property, Hoffer said that the planners decided to go with Option 2.1
"There is a $1 million cost difference and so we preferred to place the building west," Hoffer said.
The Option 2.1 plans, which were shown to council on Aug. 11, consist of building a new middle school behind the current high school along Carlisle Avenue. The school, which is slated to be three floors, would be book-ended by a gymnasium and auditorium.
The plan also includes a parking garage on school property at the corner of City Line Avenue and Carlisle. The garage is proposed to be two floors, with one floor being underground, for an additional 69 parking spots.
Harris showed the audience two new plans for Option 2.1, with a slight variance in each. The first new plan, known as Option A, shows that the parking deck is eliminated, which is then left with green space. The height of the auditorium was lowered. Lincoln Drive is now closed off with only emergency vehicles allowed entry. No public vehicles will be allowed to enter.
The second new plan, known as Option B, shows the same as Option A, but Lincoln Drive remains open for an employee parking lot.
As far as council's concern for parking spaces, Option A has 507 spaces, while Option B has 487 spaces. The existing spaces available are 550, but projected parking need is at 474 spaces.
Councilman Carlos Ciruelos (D-East) asked Harris about any possible consideration of building the middle school along Route 29 on the property. "It would preserve space," Ciruelos stated.
Harris responded, "There isn't enough room to place it there. There isn't enough parking to be put there while the existing building remained."
Mayor Leo Scoda questioned Hoffer about the bigger gym and auditorium with the middle school, and how it would compare to the current auditorium and gym with the high school.
"You mean that teams will be practicing in the high school gym, and then playing their games in the middle school gym," Scoda asked. "Haven't you heard of the home field advantage."
Hoffer said that the new auditorium and gym will have the capacity to hold more people.
Councilman Richard Mark Kirkner (D-North) thanked the planners for presenting a revised plan.
"I thank the reps for retooling the traffic coming from Route 29," Kirkner said. "I also acknowledge the limits of what you are working with. I understand why this building wasn't located on the southern part of the property. I understand these are the high school facilities. I appreciate you lowering the one building. I appreciate you cutting the parking down. This is not an easy footprint. We are moving in a good direction."
Ciruelos asked the planners if the auditorium could be straightened out on the property, which would move it a little farther away from Carlisle Avenue.
Harris responded, "The architects will take into consideration and review it."
When council President Henry Wagner asked about the cost of everything, Damian Spahr of Reynolds Construction Management, said they are working with a $60 million budget.
Ciruelos made a motion to grant preliminary plan approval for the new Phoenixville Area Middle School with one condition, that the auditorium be shifted north and south to increase buffer space for Carlisle Avenue.
After Councilman Mike Speck (D-East) seconded the motion, borough solicitor Andrew D. Rau clarified the motion to read that the council was approving the plan with Option A design, to make the auditorium parallel with Carlisle Avenue to maximize setbacks, sidewalks along Carlisle Avenue, and a four-way stop sign at City Line Avenue.
http://www.pottsmerc.com/articles/2009/08/27/news/srv0000006227832.txt
Thursday, August 27, 2009
Subscribe to:
Post Comments (Atom)


1 comment:
There really wasn't any other option for Council on this. I'm not unsympathetic with the neighborhood but....PASD owns the land, it's properly zoned and they their plan fulfills the zoning requirements. If Council were to refuse approval, they'd have to give a reason(s) and they have none that would be legal. I am glad to see the most benficial change of rerouting traffic off neighborhood streets and hopefully that will be a major improvement for the folks along City Line Ave.
Post a Comment